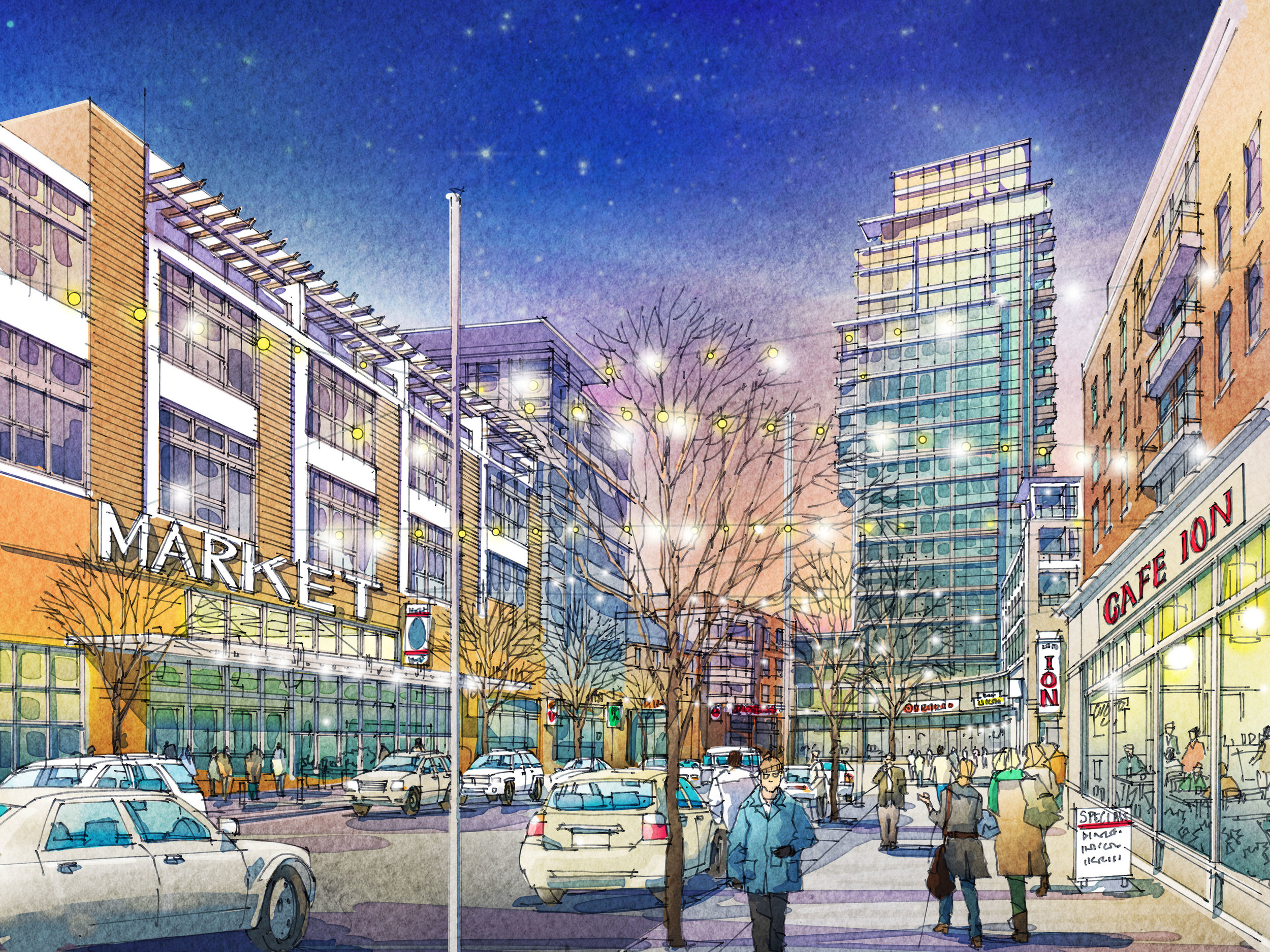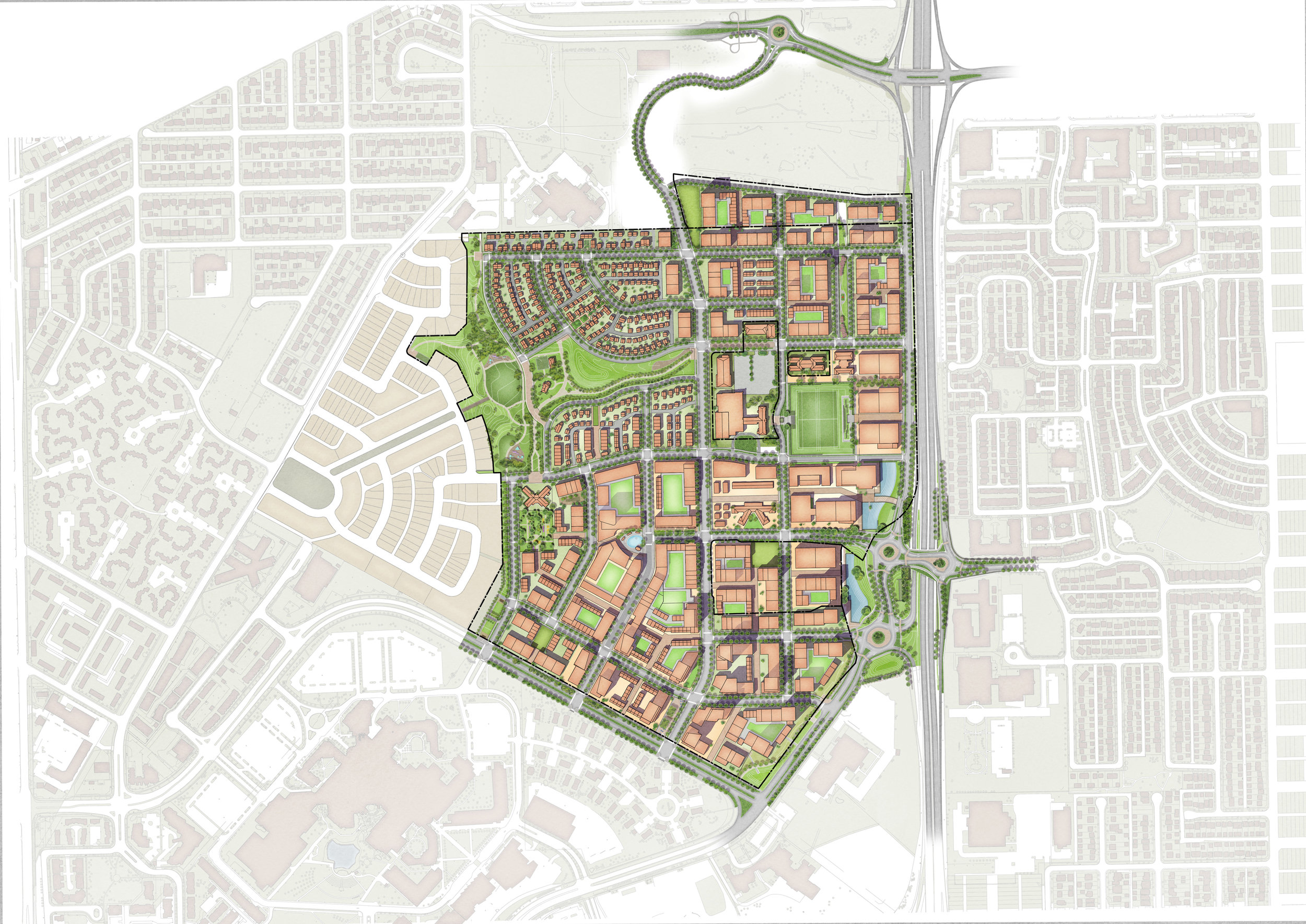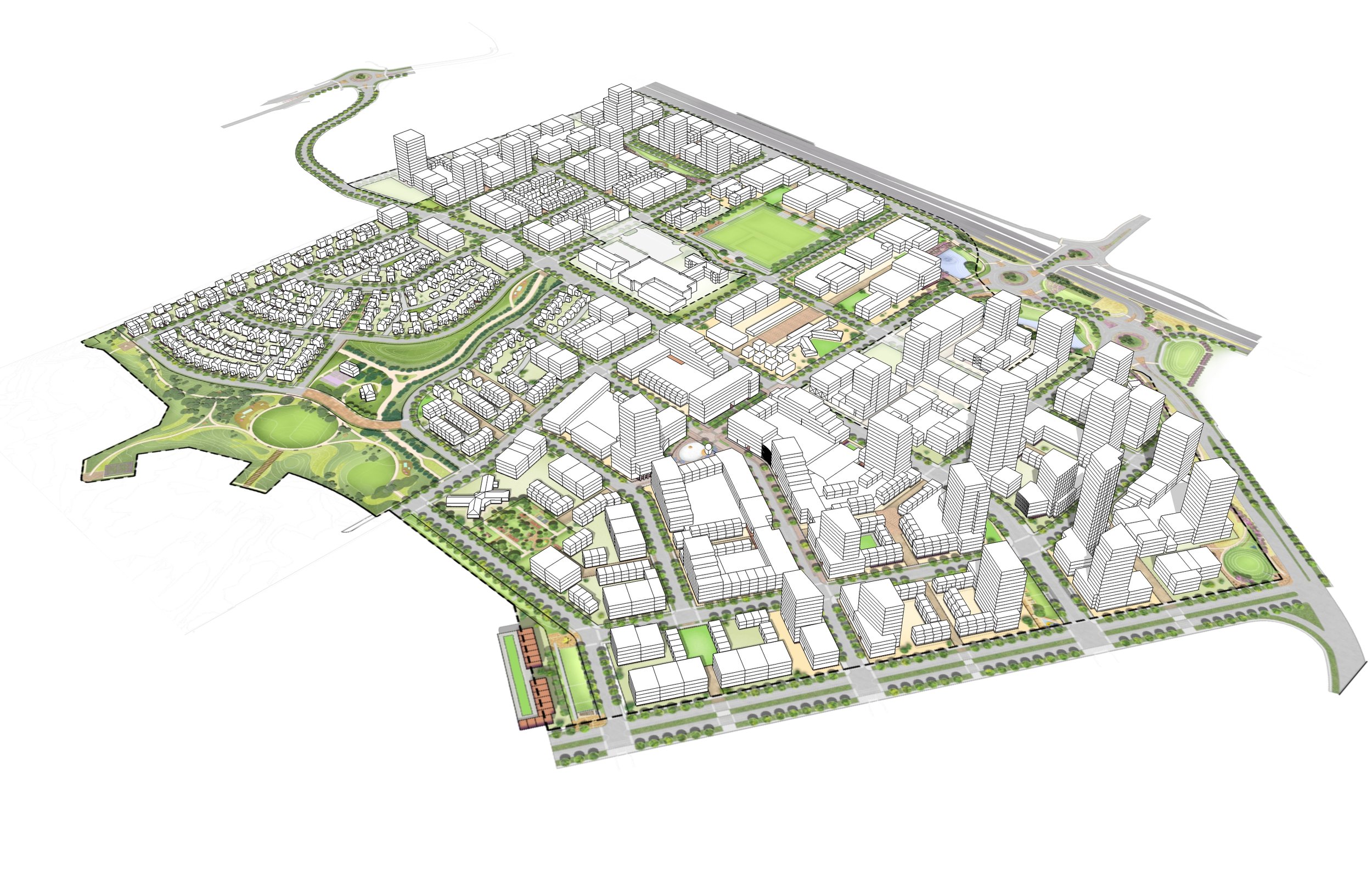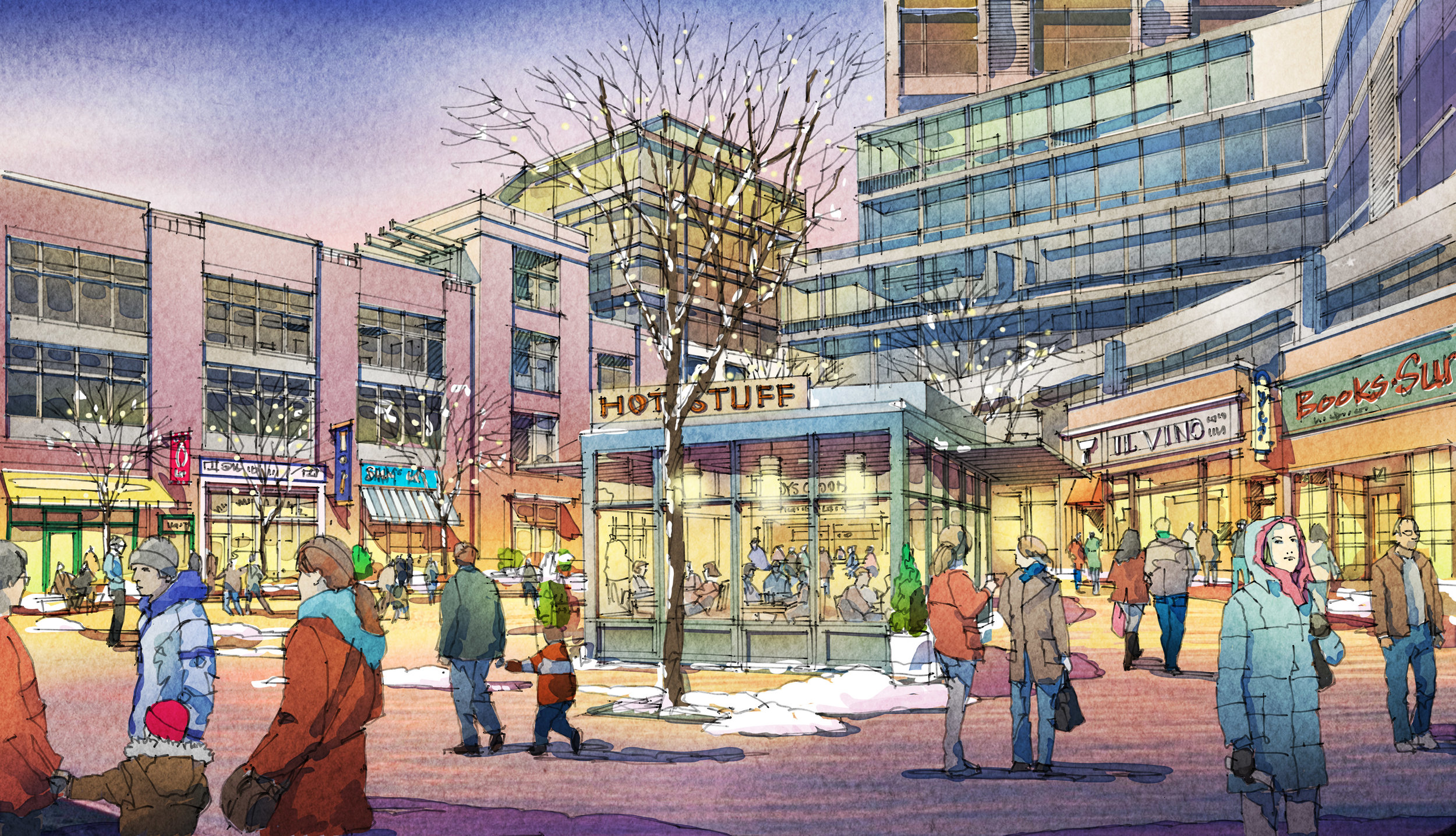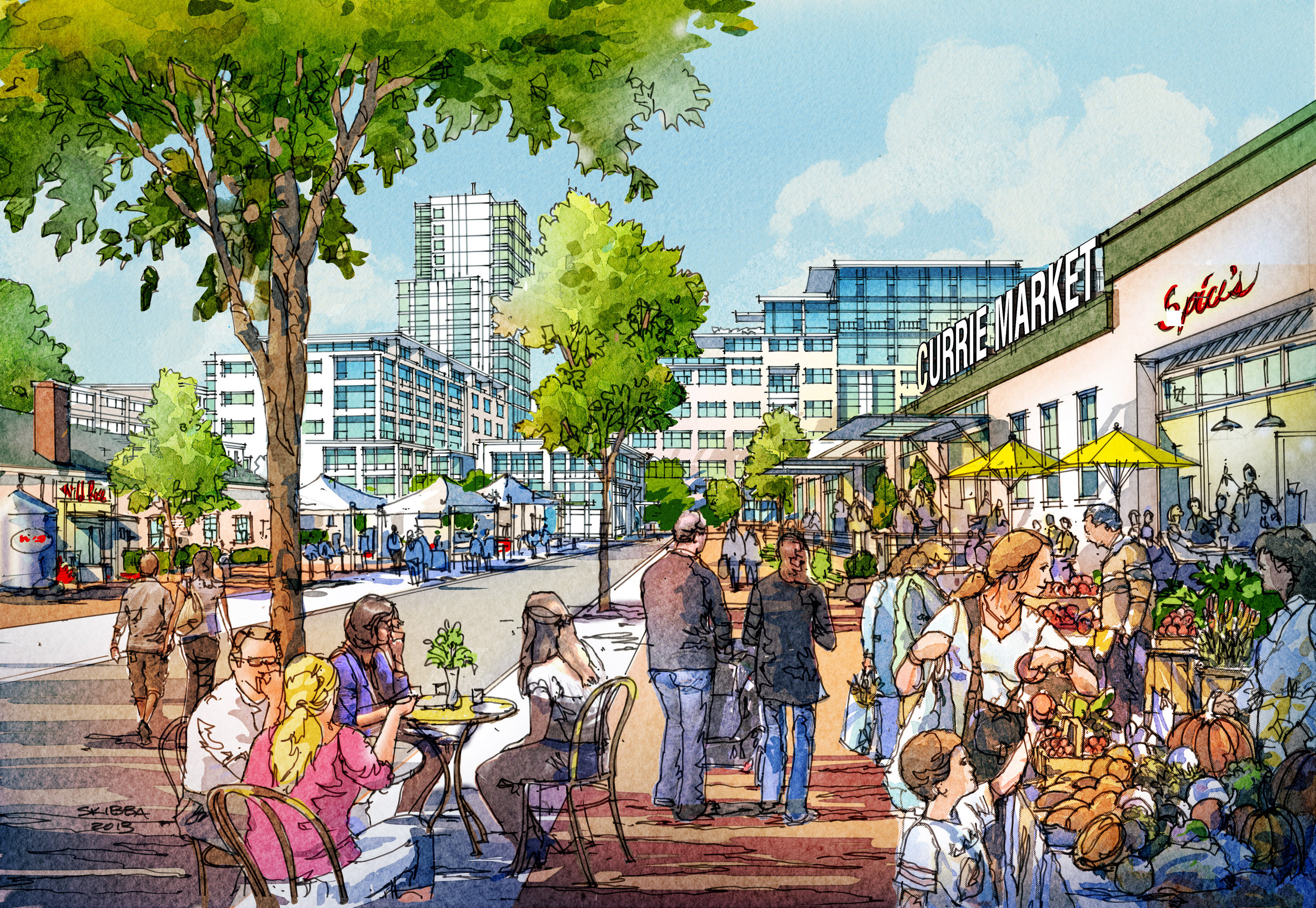Currie
Creating a New Downtown Where There Was None
Currie Barracks – a former military base in Calgary, Canada – was surrounded by a series of single land uses, a university, conventional office parks, and low-density neighborhoods. Something was needed to anchor the economies of the district together, and a vibrant mixed-use core was the answer. UDA was tapped to develop a master plan to transform Currie Barracks into a new downtown center. Guided by our public process approach, a vision of a compact and walkable neighborhood emerged – consisting of 6,300 residential units, mixed-use retail, and nearly a million square feet of office and research/development facilities. Other features include an enhanced express bus service, an interpretive multi-use trail system, and institutional and start-up venture incubators housed in heritage buildings that herald new life into the area. Beyond the plan itself, which won a 2016 CNU Charter Merit Award, UDA also crafted design guidelines which were further adopted by the city as a regulatory overlay for the entire district.

