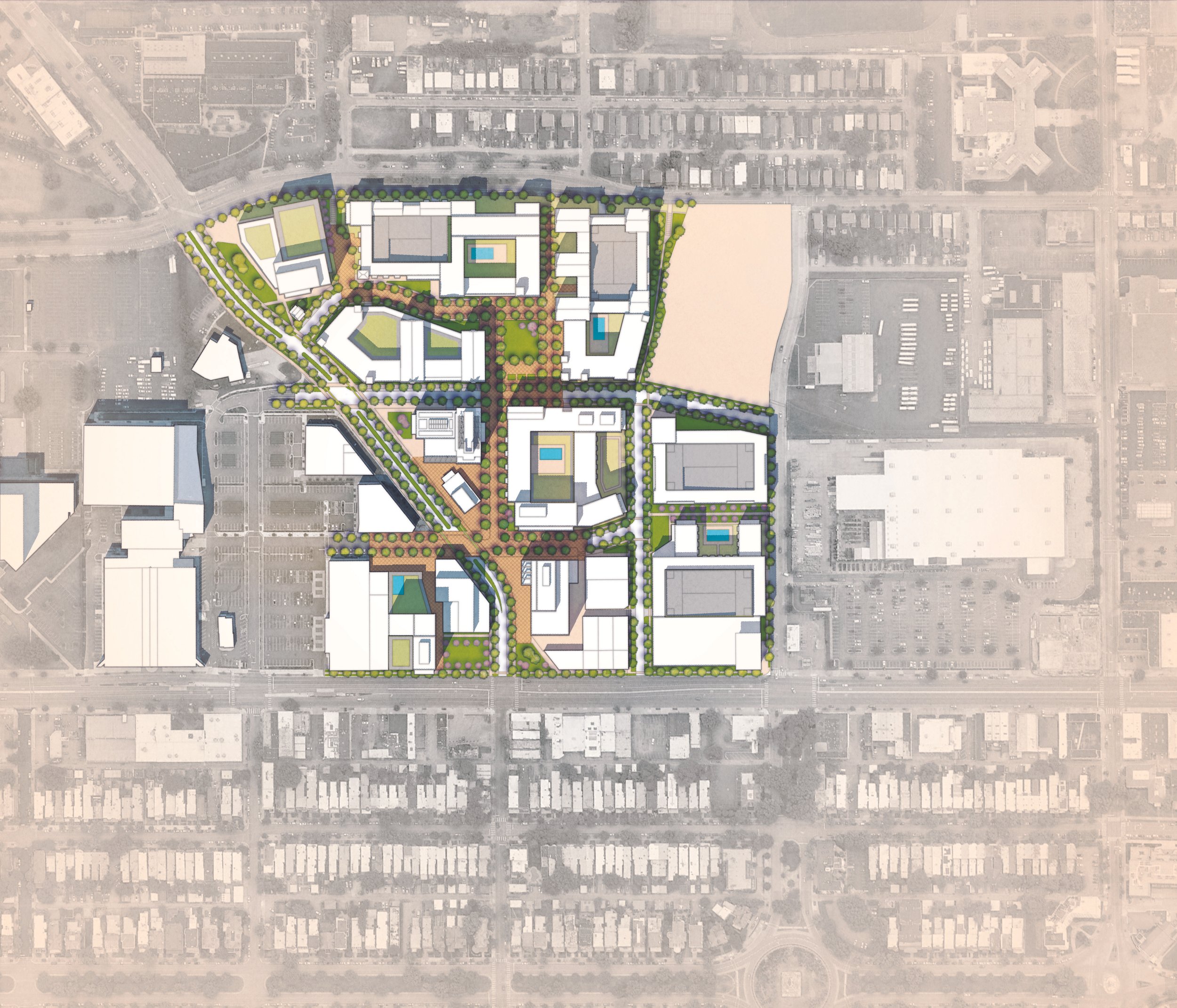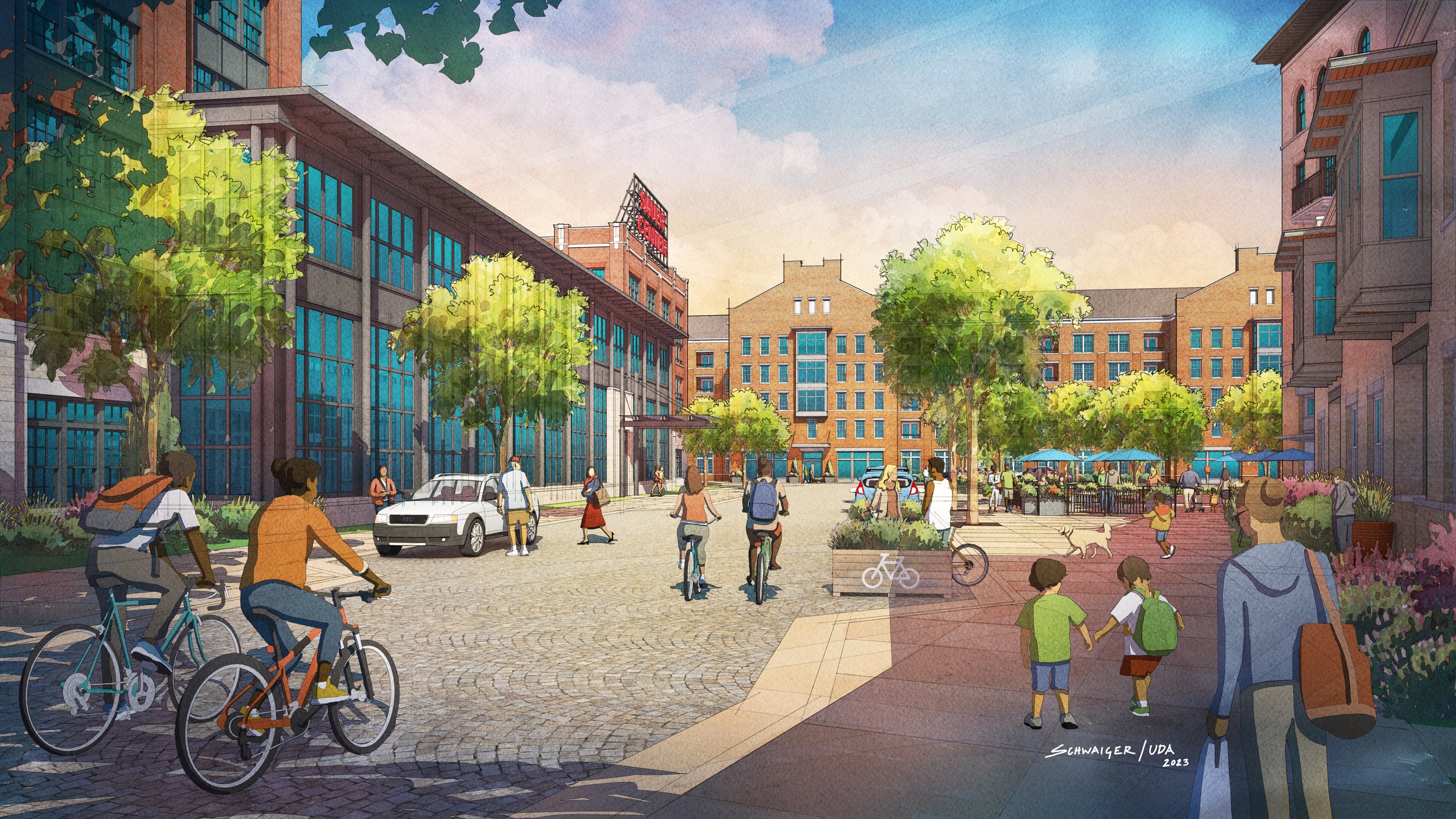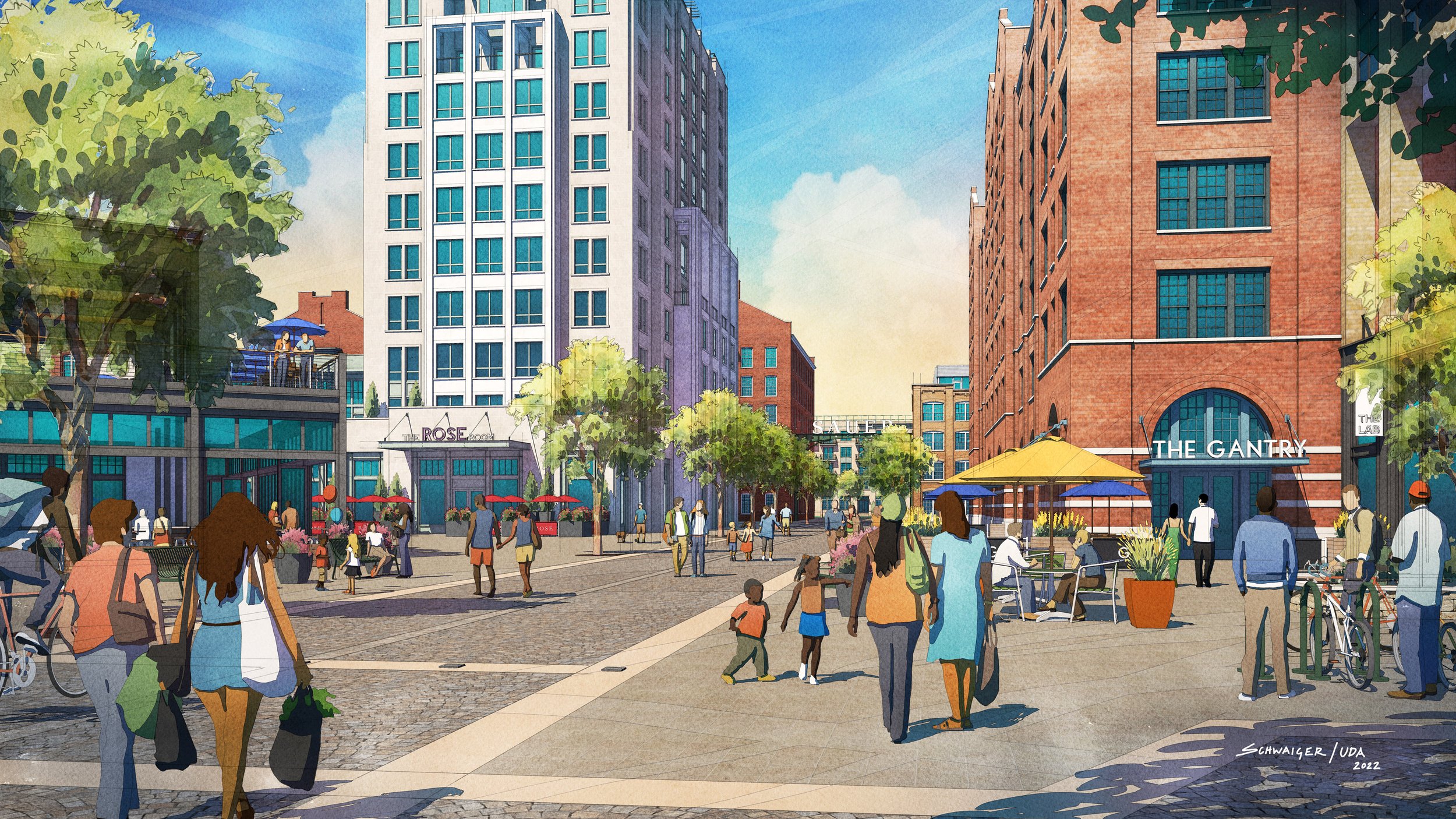Sauer Center Vision
A mixed-use district that ties into Richmond’s industrial history
Sauer Properties hired UDA to create a Master Plan for their 37-acre campus of existing warehouses and parking lots. Building on the Phase I restoration of the original C.F. Sauer Company buildings, UDA designed a new mixed-use district at the intersection of two of Richmond’s major arterials, Broad and Hermitage. The site’s unique location as a former industrial site adjacent to the Fan, one of Richmond’s premiere residential addresses, provided a unique opportunity to tie into the site’s industrial history and create a more human-scaled place. The plan pulled from the softer neighborhood streetscape and parks of the Fan and the historic architectural character of Richmond to create a new, vibrant, mixed-use district for Richmond.



